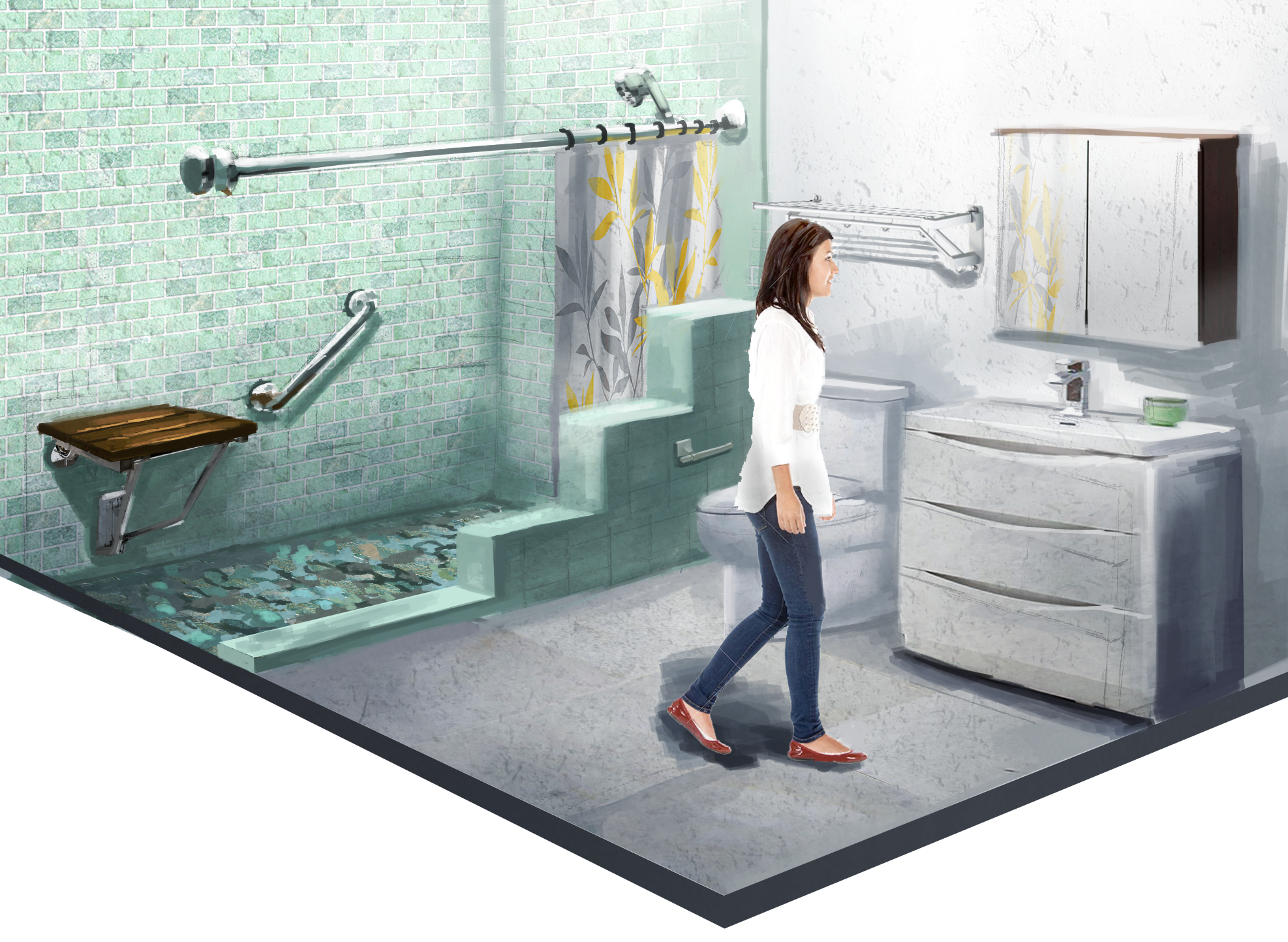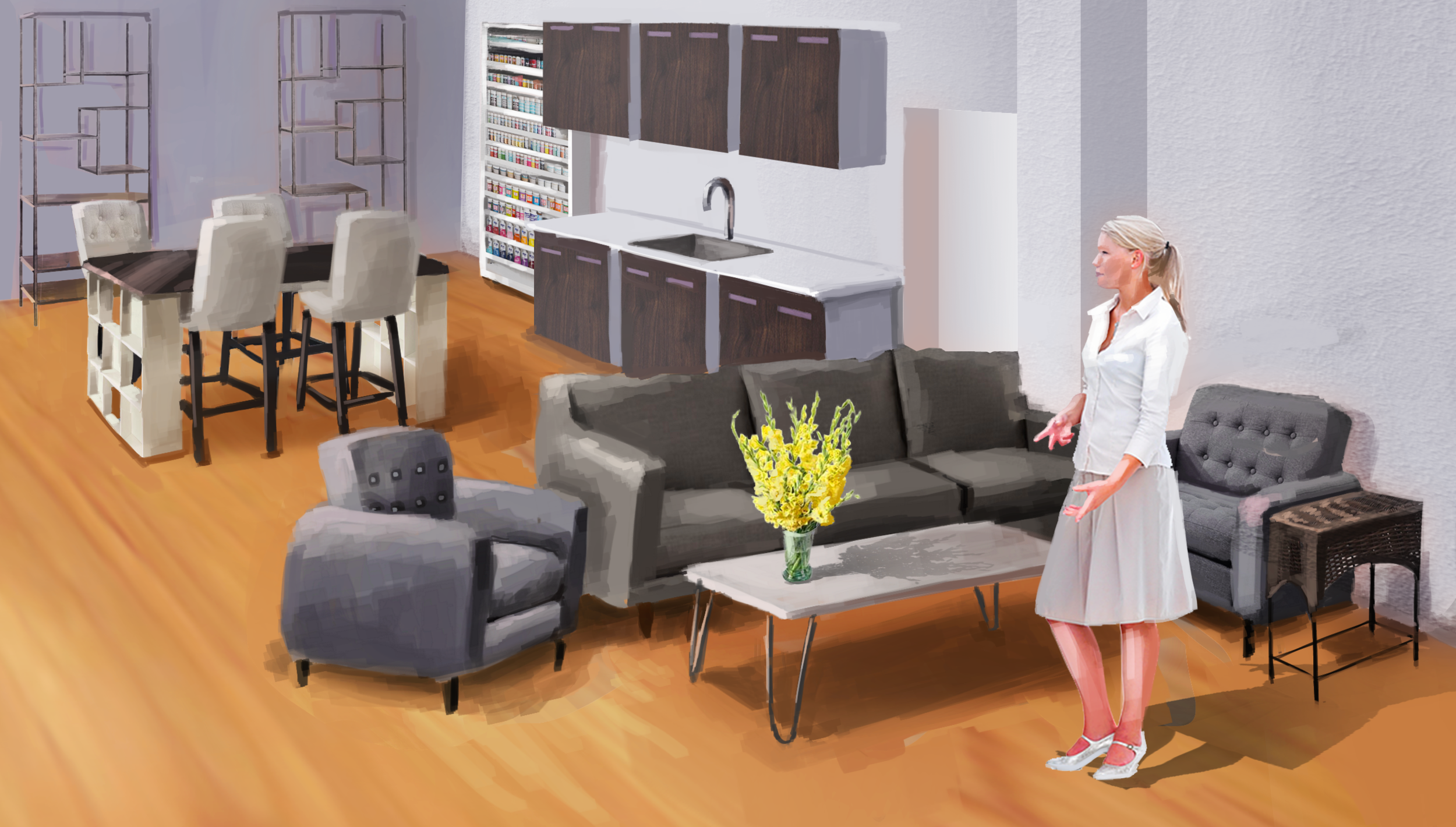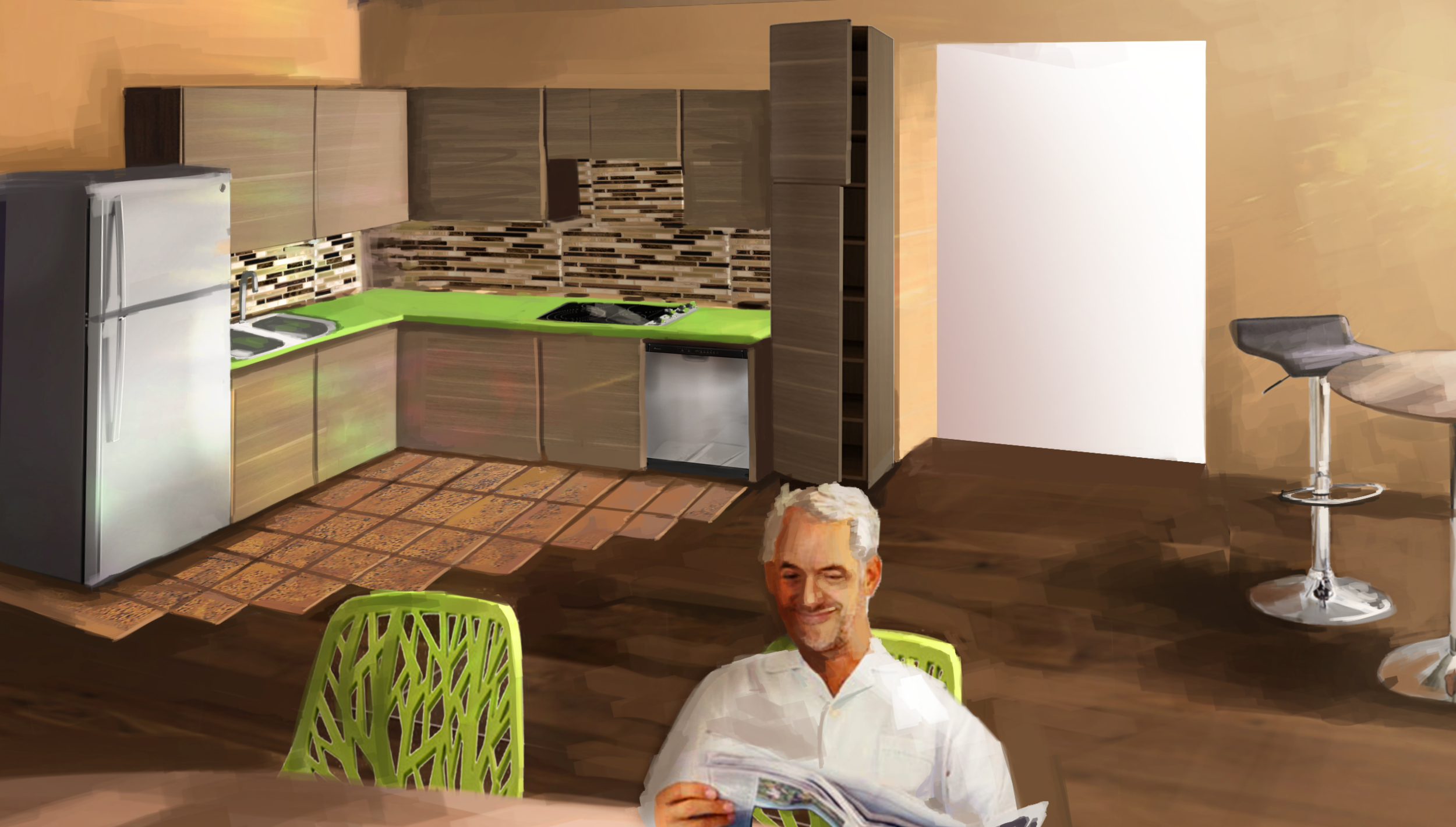Space and human factors design: princess margaret redesign
Second Year 2017
4 weeks
Background
Second year group studio project to redesign/refurnish the interior of an out-patient living facility in the Princes Margaret Cancer Centre, Toronto. Caretakers and patients had requested a more comfortable, functional, and calming setting for their out-patient living needs.
Context
We were supplied site photos (shown below) which depict the spartan, poorly lit, institutionalized-style of the rooms. In our research we conducted interviews of the caretakers and patients, finding that patients desired a “home” experience, often resorting to bringing bedding and others supplies from home, despite traveling long distances, to use in the facility.
“We drove from New Brunswick to Toronto [13 hours], with our van so we could take LOTS of essentials with us. $100 at the Dollarama and we had it just the way we wanted it…the colorful bed coverings…we wanted it to feel like home.”
Site Photos
Ideation
As a group we decided to adhere to a theme of “modern nature” which, as the name suggests, involves natural modern furnishings. This also serves as a respite from the bleak accommodations normally available in outpatient facilities, and the site photos bear this out. With rooms aimed to add comfort and improve mood, this renovation would present a more welcoming place to stay for patients and their visitors.
My role in the group was to source all of the furnishings (on a relatively tight budget), to lay out the rooms in a cohesive manner, as well as to produce the catalog. Below are renderings of the proposed renovations we supplied to the Princess Margaret Cancer Centre; the report and catalog are found at the bottom of the page.
PRINCESS MARGARET OUTPATIENT LIving Redesign
Because patients would be spending a large portion of their time on-site recuperating, they needed to feel at ease to rest and sleep well. The design goal for the bedroom was comfort, relaxation, with the feel of a home. The walls are a shade of green to promote tranquility, health, and freshness. Accents in earth-tones, natural fibers, and exposed wooden flooring tie the atmosphere together and promote a sense of calm.
The bathroom uses an aquatic motif in greens and blues, with natural stone elements to aid in relaxation. Improvements include a shower renovation to remove the lower lip, a fold out seat, and a textured stone floor in the shower to increase friction to reduce chance of slipping as well as to massage the feet.
The office is a shade of blue to promote feelings of productivity, intelligence, and serenity. Keeping with the motif from the bedroom, earth-tones, natural fibers, and exposed wooden flooring adds to the natural aesthetic. The office features seating for meetings and also a couch for resting as on-shift personnel may over-night.
Warm greys and shades of lavender promote creativity while maintaining a sense of sophistication in the lounge area. Exposed wooden flooring gives off a warm, inviting energy and is easy to maintain. A craft area is supplied with a storage rack and a table with additional storage.
A crafts table was designed with storage in the legs and UMHW polyethylene inset on the end to act as an inset cutting board while providing protection to the table.
On patient request, a rack was provided which can store craft materials such as yarn, fabric, paints, etc. The rack swivels to reveal an ironing table. Rack stores flush against the wall.
Warm colors, such as red and yellow, have been shown to induce a higher level of metabolism and correspondingly an increased appetite in people. Patients recuperating at Princess Margaret often deal with issues of appetite, so we made the kitchen more inviting with an easy to use induction cook top, and a full dishwasher. Cork tile flooring was selected for the kitchen area because it is resistant to germs, as well as comfortable to stand on for lengths of time. Two distinct seating arrangements were created to encourage multi-use and a welcoming hospitality which would lead to increased time spent in this area for patients and their visitors.
For more information regarding the design process check out the report. To sum up the refurnishing, a catalog was produced by researching and sourcing each piece of furniture, and laying it out such that each room cohesively fit together under a realistic budget.










